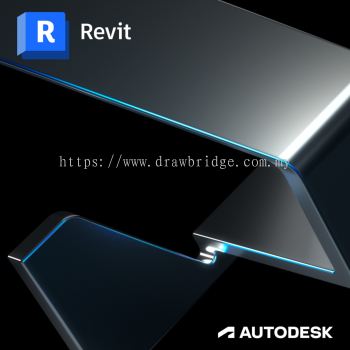Autodesk Revit
Software for Building Information Modeling (BIM)
Built for Building Information Modeling (BIM), Autodesk Revit software combines features for architectural design, MEP, and structural engineering, and construction, in a single, comprehensive application, which allows the users to design parametric modeling and drafting elements.
Building Information Modeling.png)
Building Information Modeling (BIM) is a new Computer Aided Design (CAD) paradigm that allows for intelligent, 3D and parametric object-based design. In this way, Revit provides full bi-directional associativity. A change anywhere is a change everywhere, instantly, with no user interaction to manually update any view.
A BIM model contains the building's full life cycle, from concept to construction to decommissioning. This is made possible by Revit's underlying relational database architecture which its creators call the parametric change engine.
 |
 |
 |
| Supports SketchUp into Revit BIM 360 Design Sync Activity Indicator |
Produce consistent, coordinated, and complete model-based building designs and documentation. Provide faster model definition completeness |
MEP System Analysis Features and Framework Enjoy enhanced levels of contro over your wall creation workflow |
Benefits

Accurately capture design intent in 3D
Use 3D visualizations to see a building before it is built.
Collaborate and coordinate across multidisciplinary teams
Connect project teams and data to the
BIM 360 platform
and services from Autodesk. Customize and expand
workflows with discipline-specific or regional solutions
that are custom-built by third-party partners.







